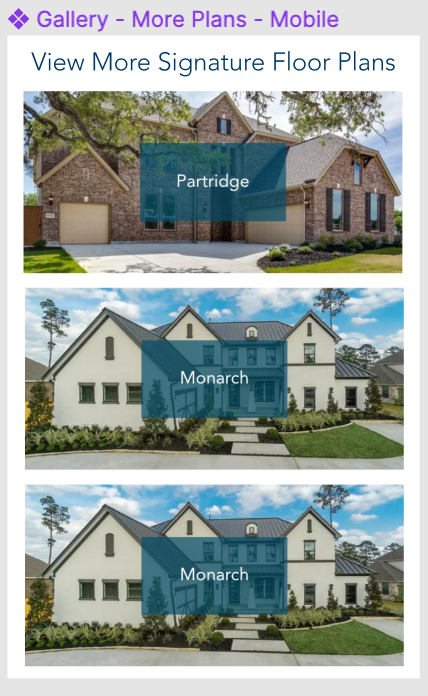Gallery Page
Description
No CMS customizations needed for this page.
This is a fully dynamic page
Header
Header is dynamic and will always have this format:
- [Plan Name] Floor Plan
- (divider)
- [Floor Plan info], Example:
2,430 Approx. Square Feet | 3 – 4 Beds | 2 – 3.5 Baths | 2 – 3-Car Garage | 1 – 2-Story Home - Floor Plan Description
CTA Block
If Base Plan has "Plan PDF" uploaded and/or "Virtual Tour" added, show this block.
Opens a model (virtual tour or floor plan)
CMS Side Described HERE.
CTA Block Background:
User can select custom background image for this block.
If no image, use single color background.
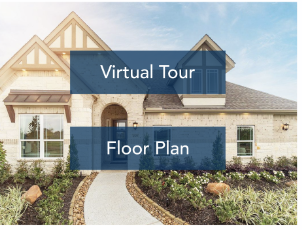
CTA Block Virtual Tour Modal
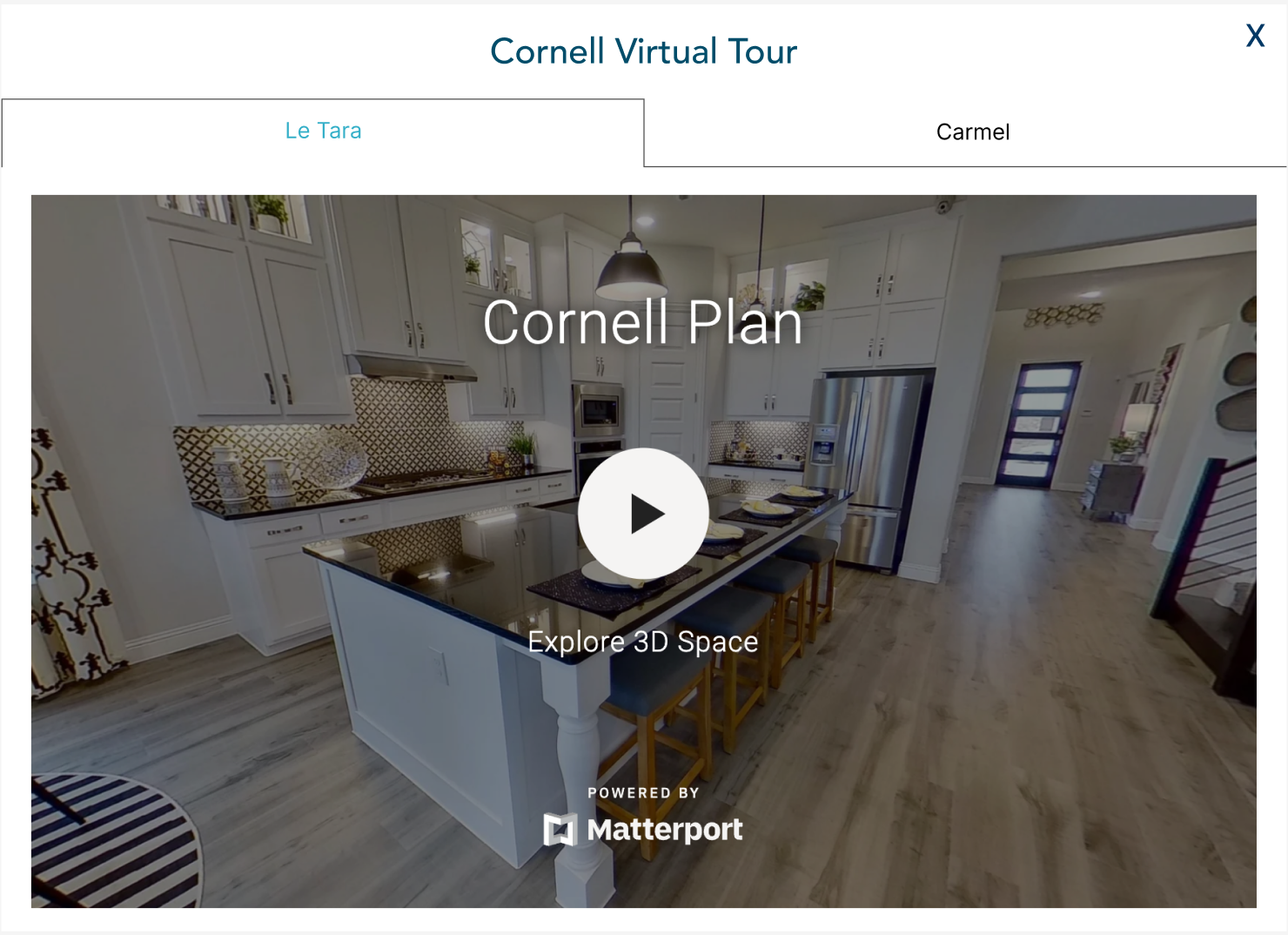
CTA Block Plan PDF
Opens Floor Plan PDF Image in a modal with a Download PDF button.
Gallery Images
Pulls all images from a Floor Plan Gallery.
Same order as user defined in the Floor Plan Gallery.
When user clicks on the image, it opens in larger modal to view a larger, full-sized image.
If gallery has more than 10 (9 if CTA block shows up), hide all other images as Accordeon with "View More+" button.
Floor Plan in Communities
Dynamic Module.
Header will always have this format:
"The [Floor Plan Name] is Available in the Following Locations:"
Pulls all Active Communities which have floor plan from this page listed as "Active".
Show all divisions as tabs. Tab switches a list of communities in the carousel.
Carousel has left and right arrows for navigation.
Each Community in Carousel is linked to a community page.
View More plans in Series
If there’s at least one more floor plan in the same series, display this block. Hide if there are no additional floor plans in the series.
This block must show the next 3 floor plans in the same Floor Plan Series (plans sorted by descending square footage. Of there are less then 4 plans available in the series -> show whatever is available.
If Plan is already reached the Lowes SQ FT, show from the top.
For example:
- Floor Plan 1 - 2000 SQ FT
- Floor Plan 2 - 1900 SQ FT
- Floor Plan 3 - 1800 SQ FT
- Floor Plan 4 - 1700 SQ FT
If user if viewing plan 1 “show more plans” will show plans 2-3. If user if viewing plan 3 “show more plans” will show plans 4, 1, 2.
Examples
- Desktop
- Tablet
- Mobile
Floor Plan Gallery Module:
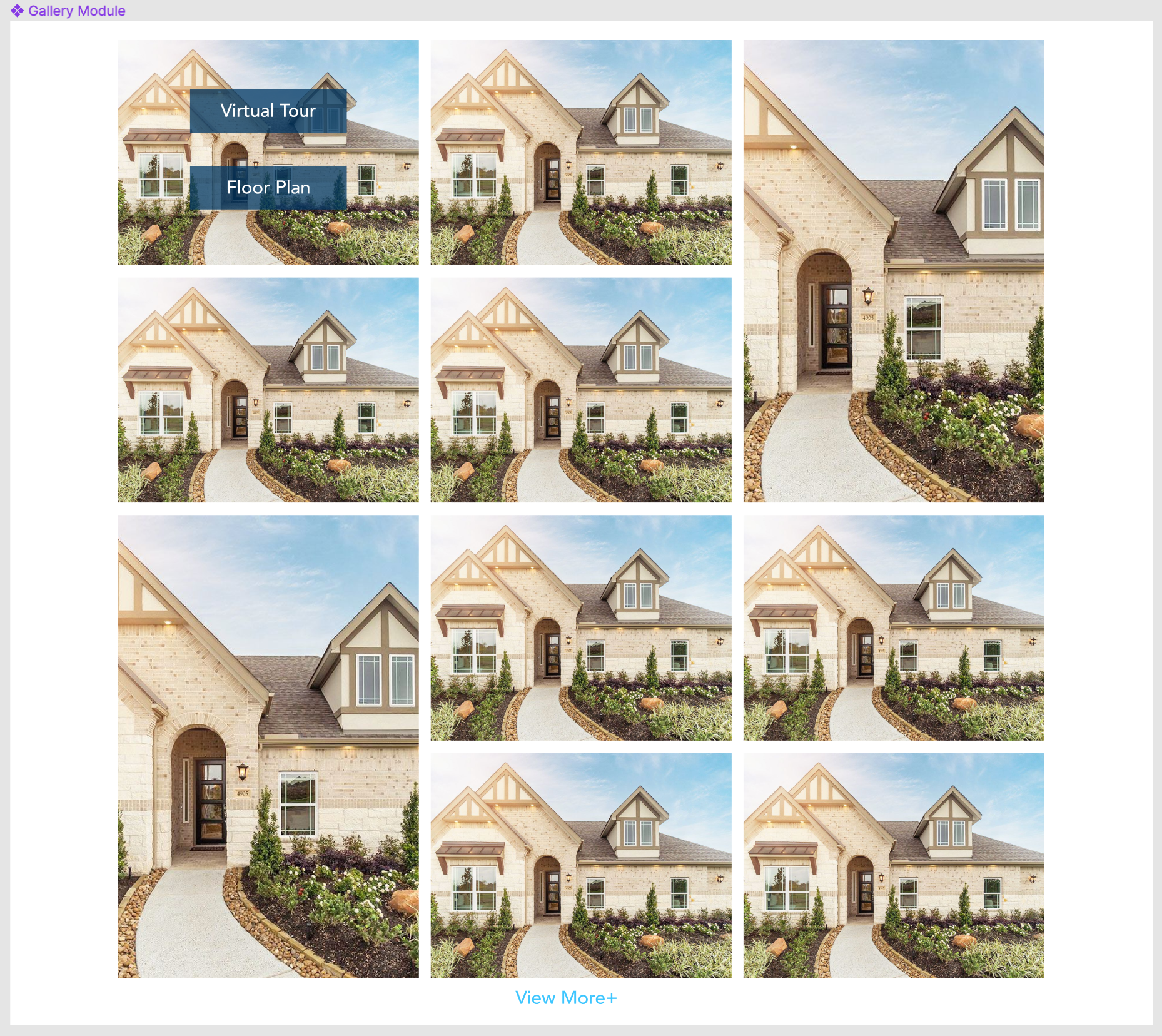
Floor Plan in Communities:
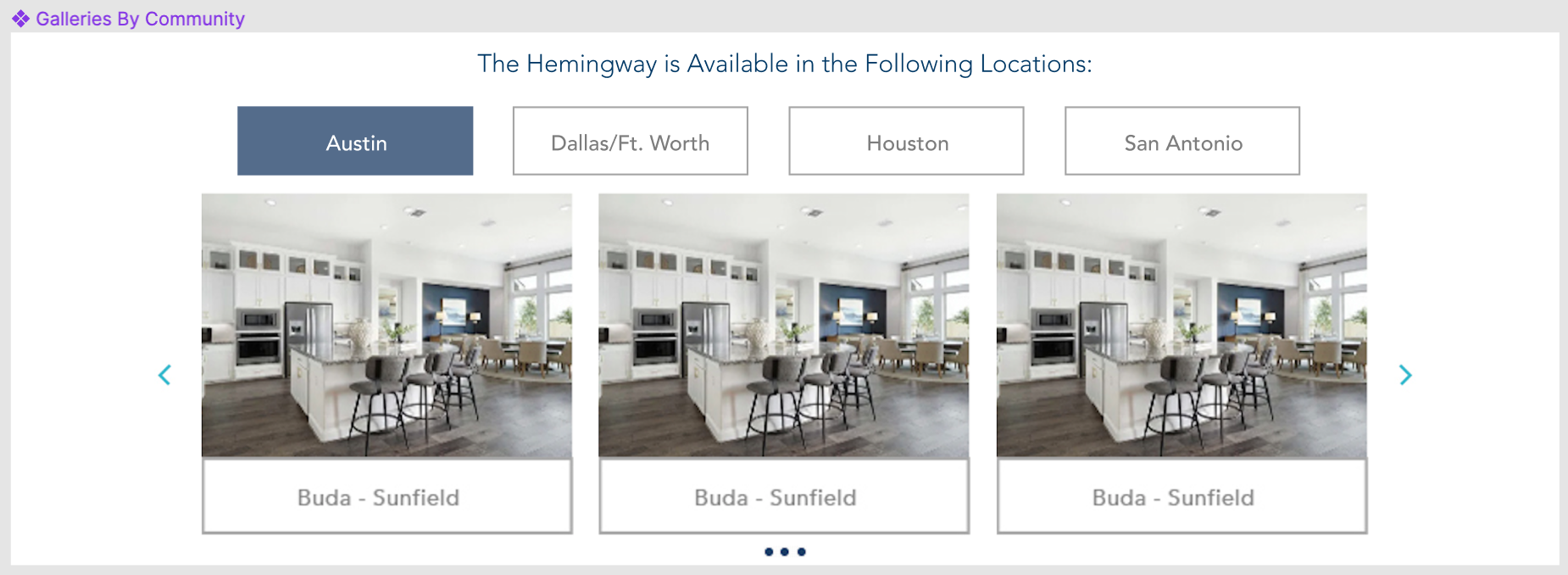
More Floor Plans:

Floor Plan Gallery Module:
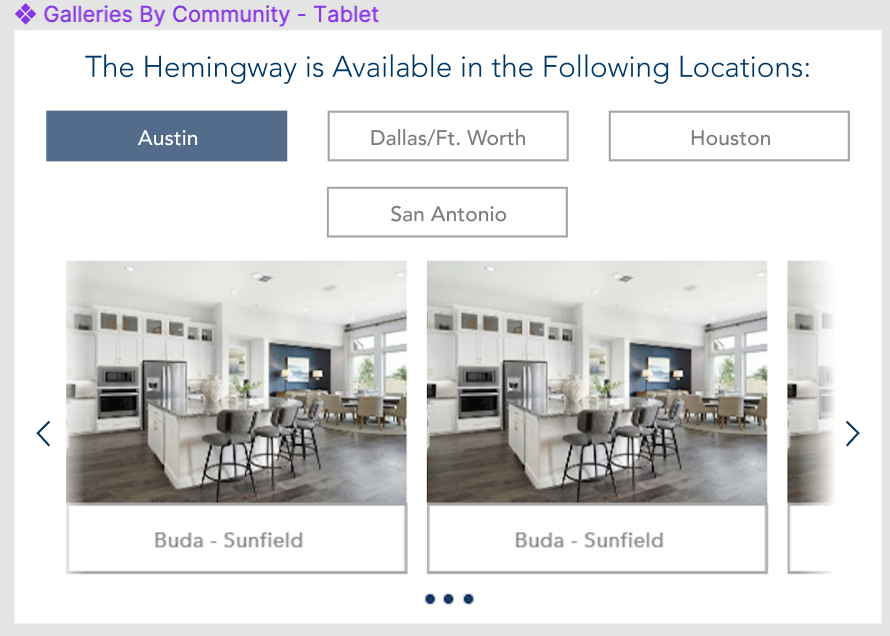
Floor Plan in Communities:
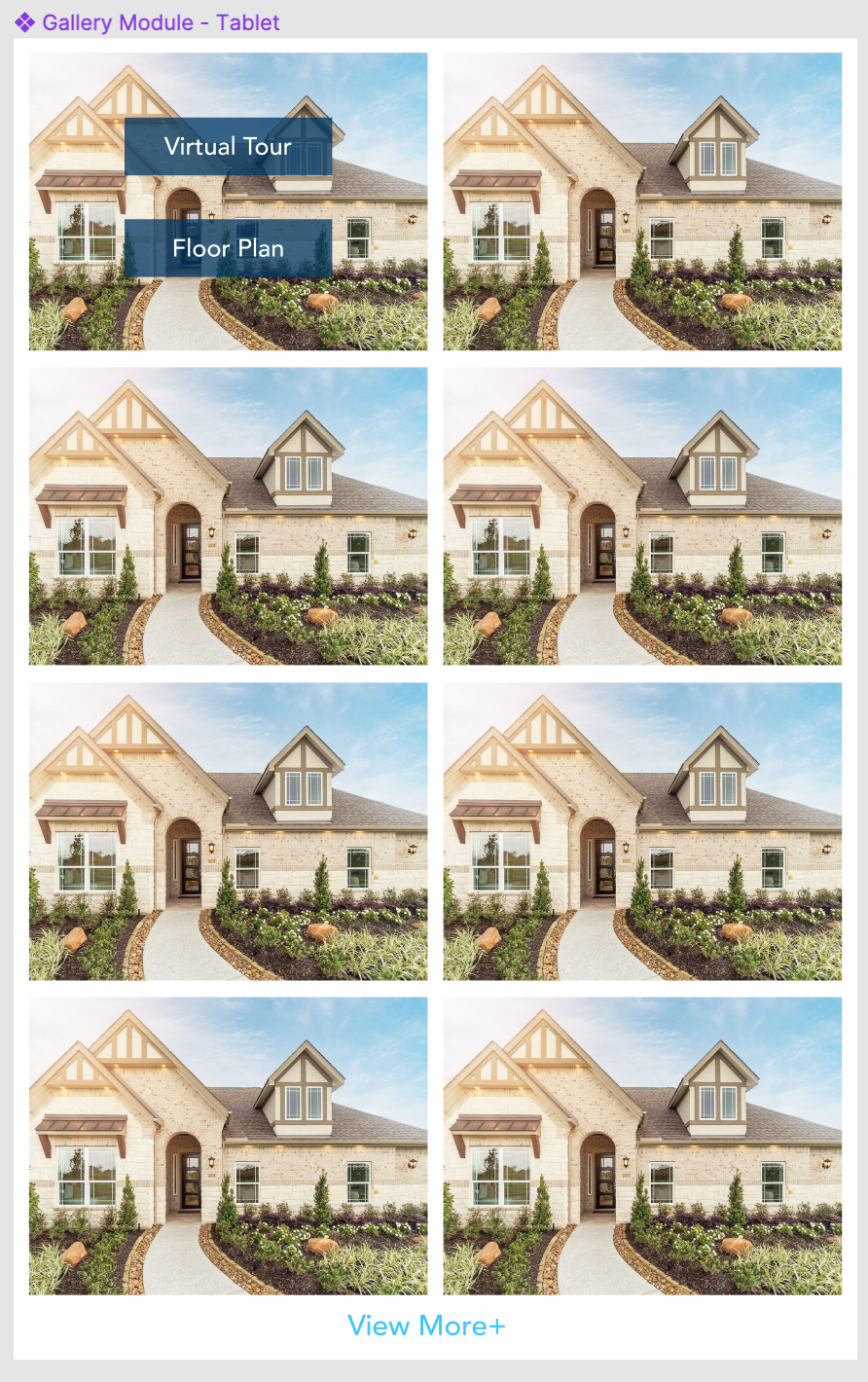
More Floor Plans:
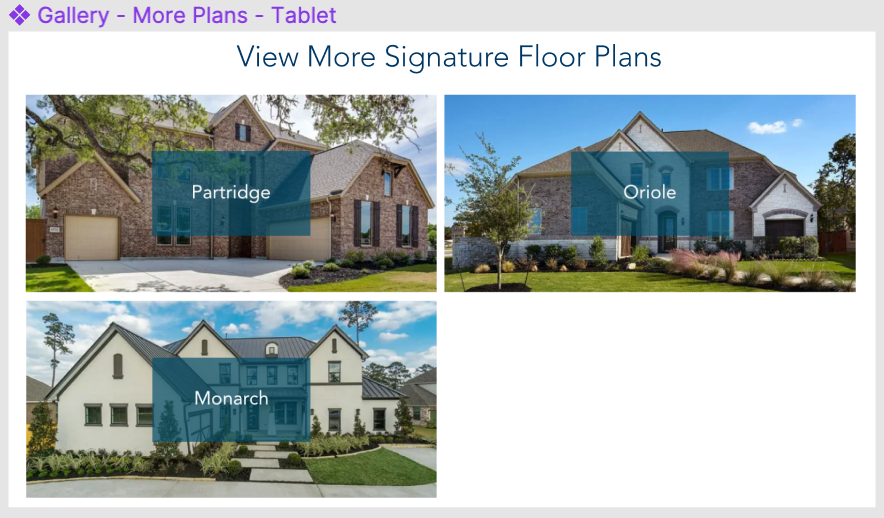
Floor Plan Gallery Module:

Floor Plan in Communities:
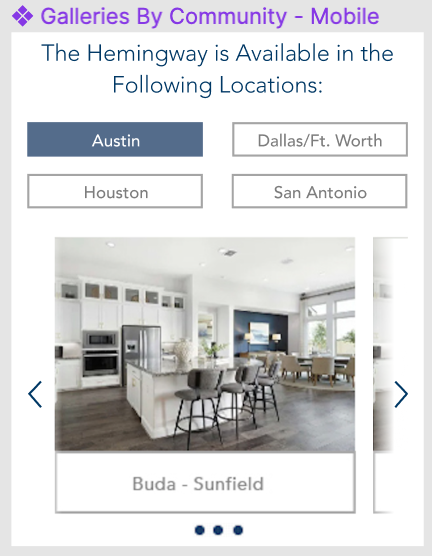
More Floor Plans:
