Floor Plan Series
Description
This page describes feature request to create Floor Plan Series as a separate data entity, comparable to divisions, base plan, etc.
This documenation has advisory nature and not a strict set of requirements.Database Structure
Relation of Series to Base Floor Plan is similar as Divisions to Communities.
Series are unique and may have multiple Unique Base Floor plans.
floorplanseries
Floor Plan Series - will be created as a separate collection with basic data (list may change in future):
- _id
- name
- image
- description
- width
- depth
- states (which states or divisions have any plans with this series)
communityfloorplans
This collection will have one change. Link to a floorplanseries collection
floorplans
This collection will have one change. Link to a floorplanseries collection
Listing Series
Series List page is a basic list of all Floor Plan Series with option to Search by name and Create New Series
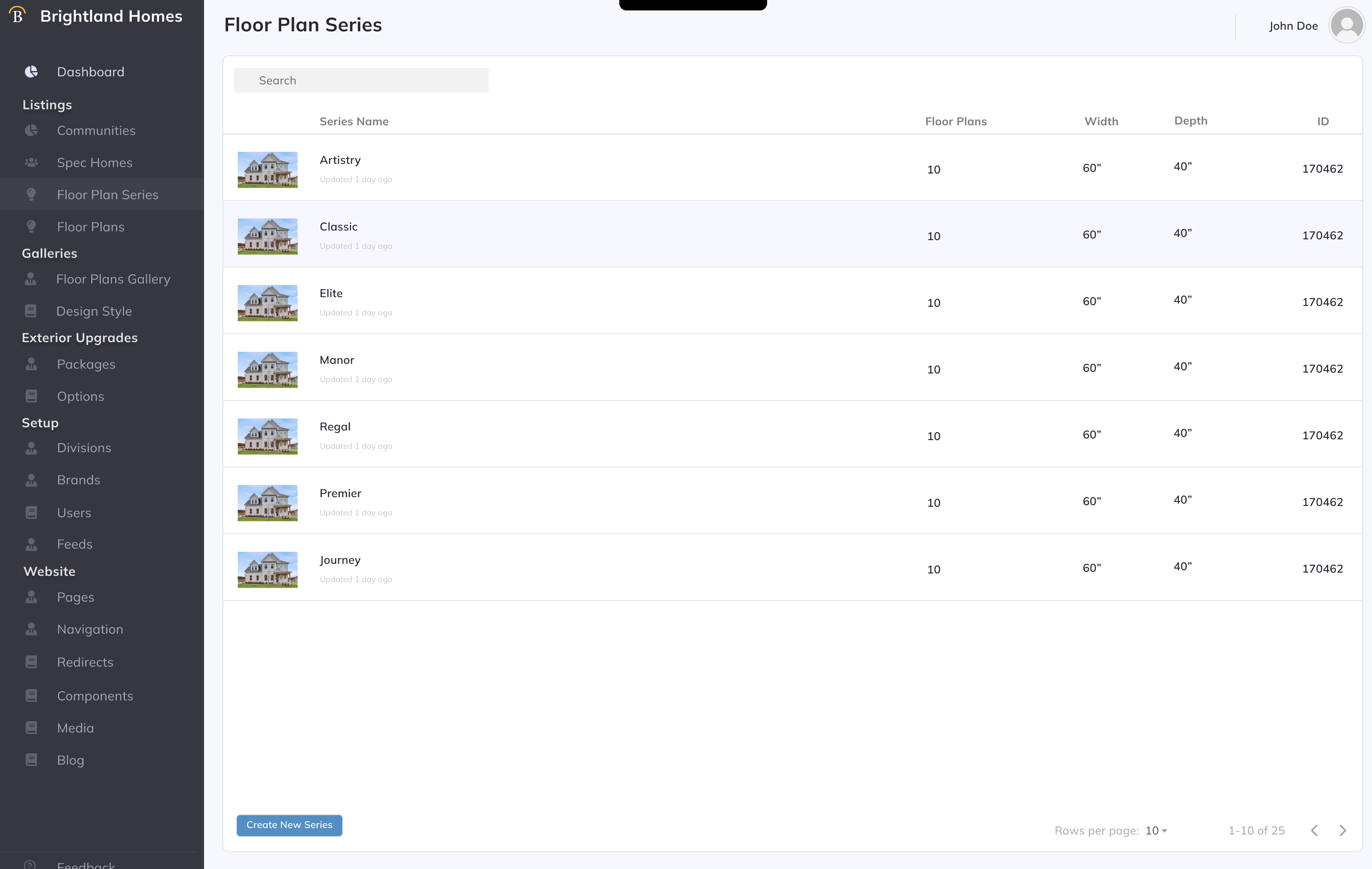
Creating Series
Create Series - Basic page to create series with basic values:
- name
- image
- description
- width
- depth
- states (List of states dynamically pulled from the list of all divisions.)
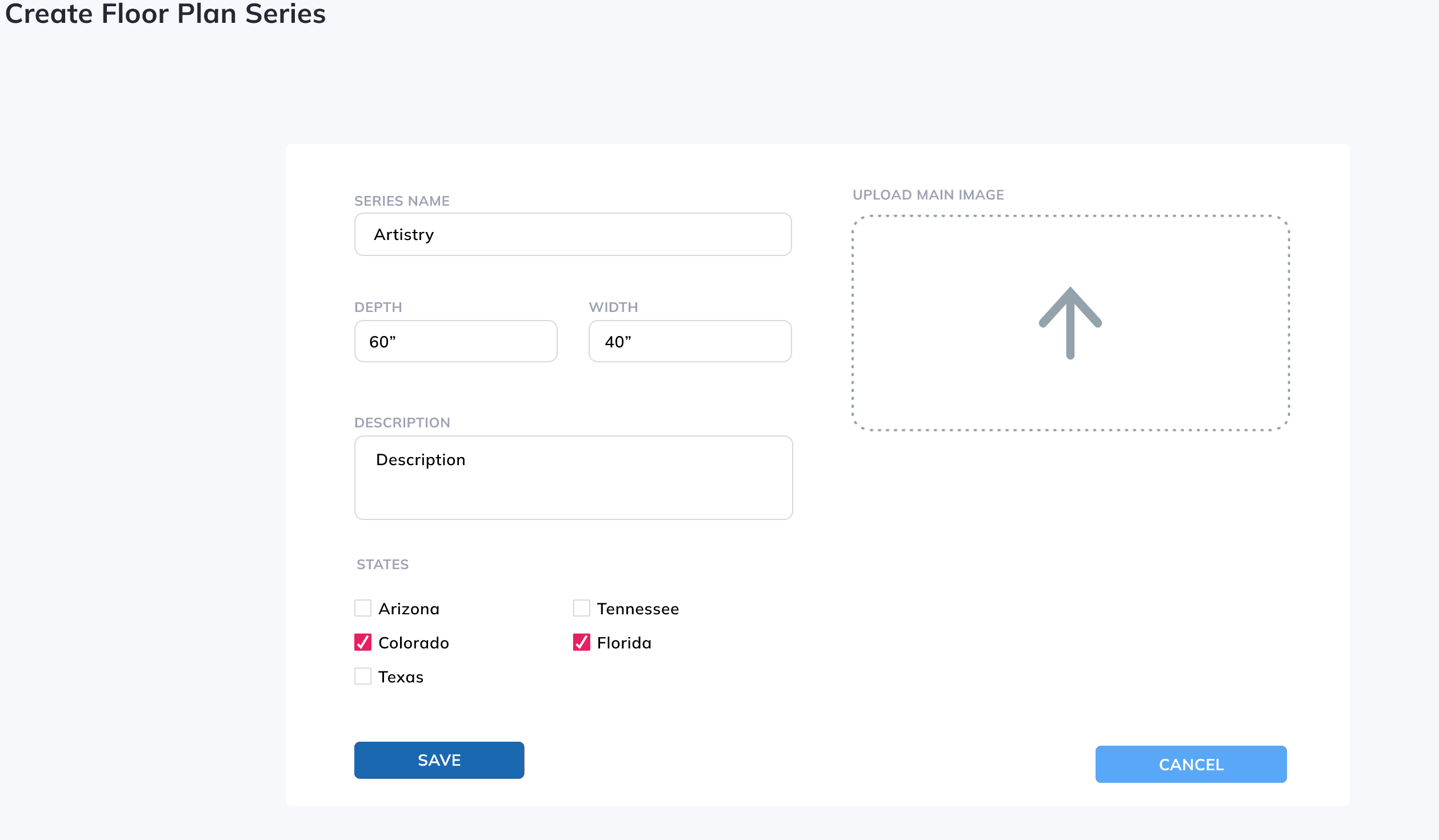
Editing Series
Series Edit page. Headr contains basic information about the Series.
There are 3 tabs to manage series:
- Main Details
- Floor Plans
- Assigned Communities
Details Tab
On this tab, user can edit basic series infromation and assign states to series.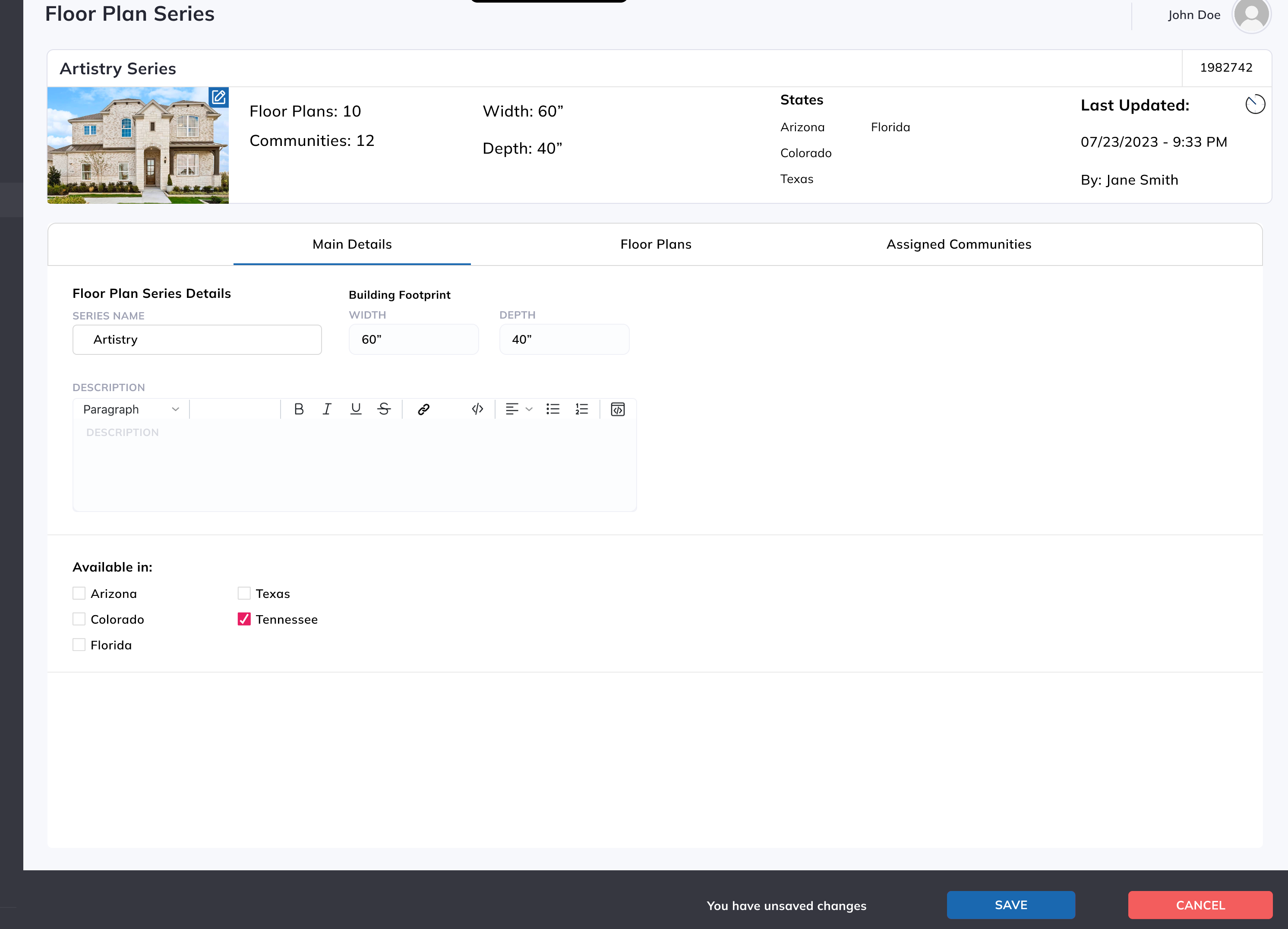
Plans Tab
On this tab, user can view a list of Base Floor Plans this Series has or Create a new Base Plan.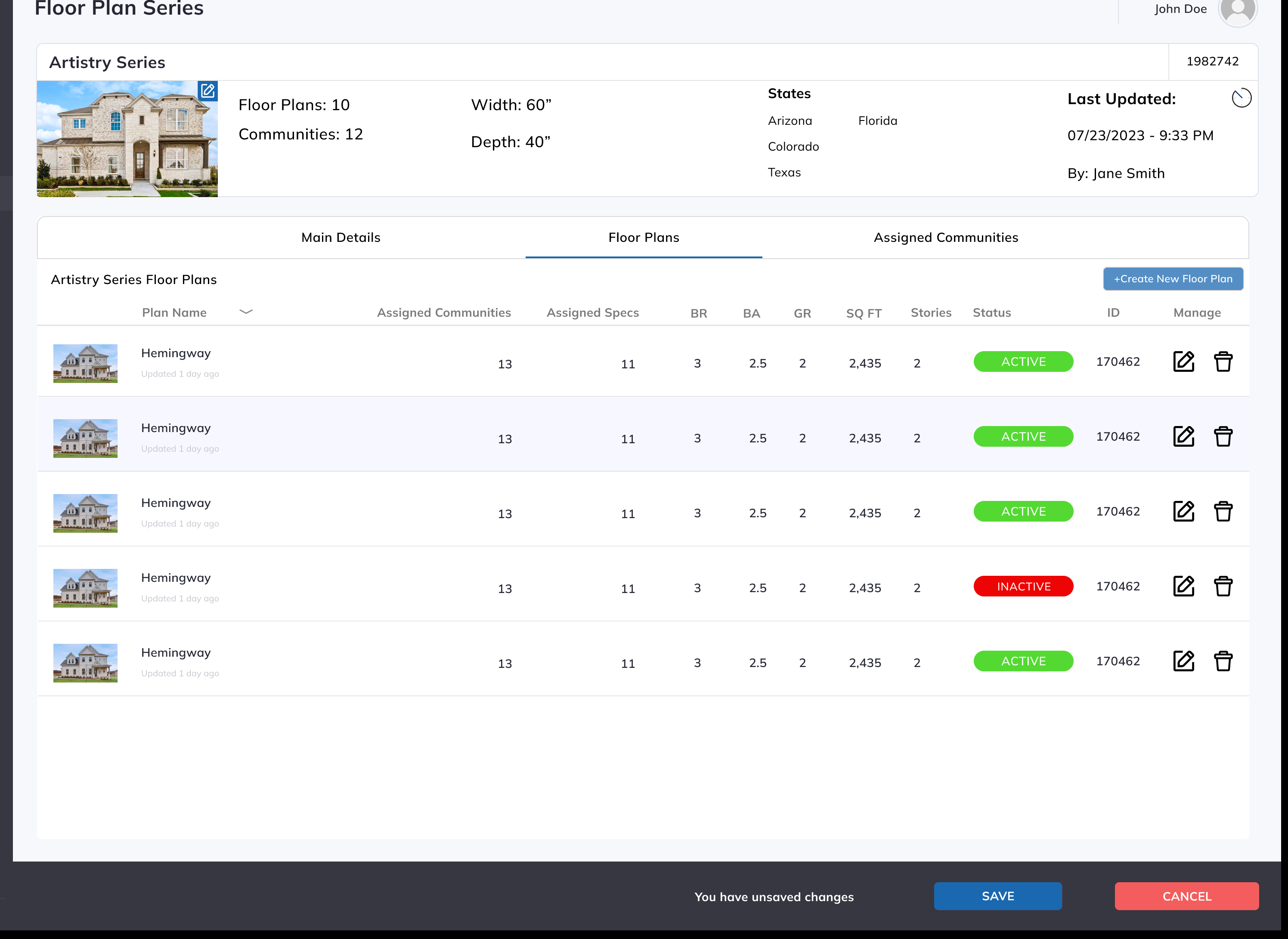
Communities Tab
On this tab, user can view a list of Communities which have any Floor Plans (Community Floor Plans) from this series.User has an option to add Series Description, for each community, to overwrite Default Sereis description on Community basis.
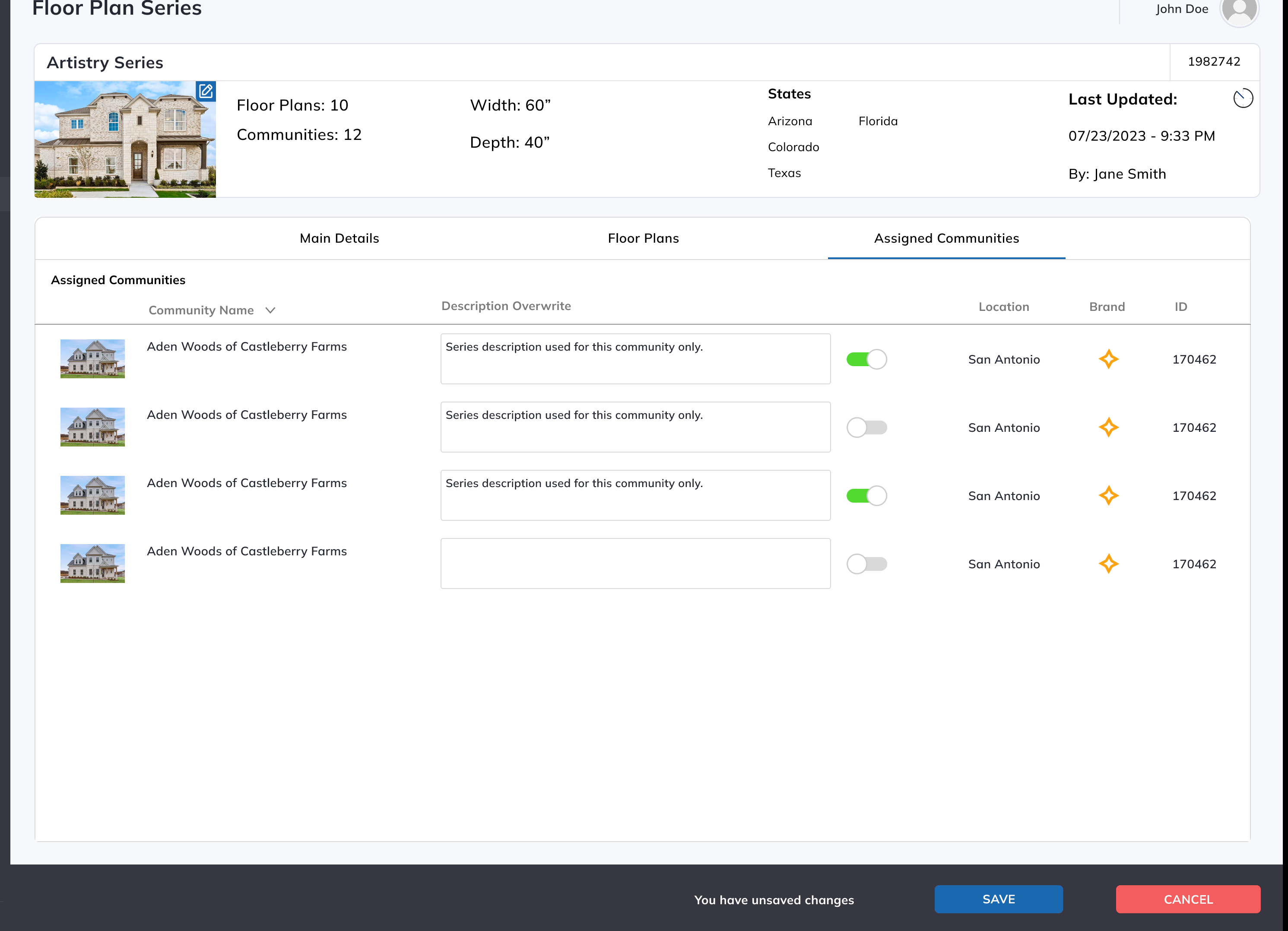
Usage on the Website
"Floor Plans" Module.
Data from Floor Plan Series, can be used in the "Floor Plan" module (On the Community page).
Floor Plans can be grouped by Series (if Community has more than 1 Series).
Additionally, Series default description (or overwritten Series-Community description) can be used as tooltip popup of the "i" (info) icon.
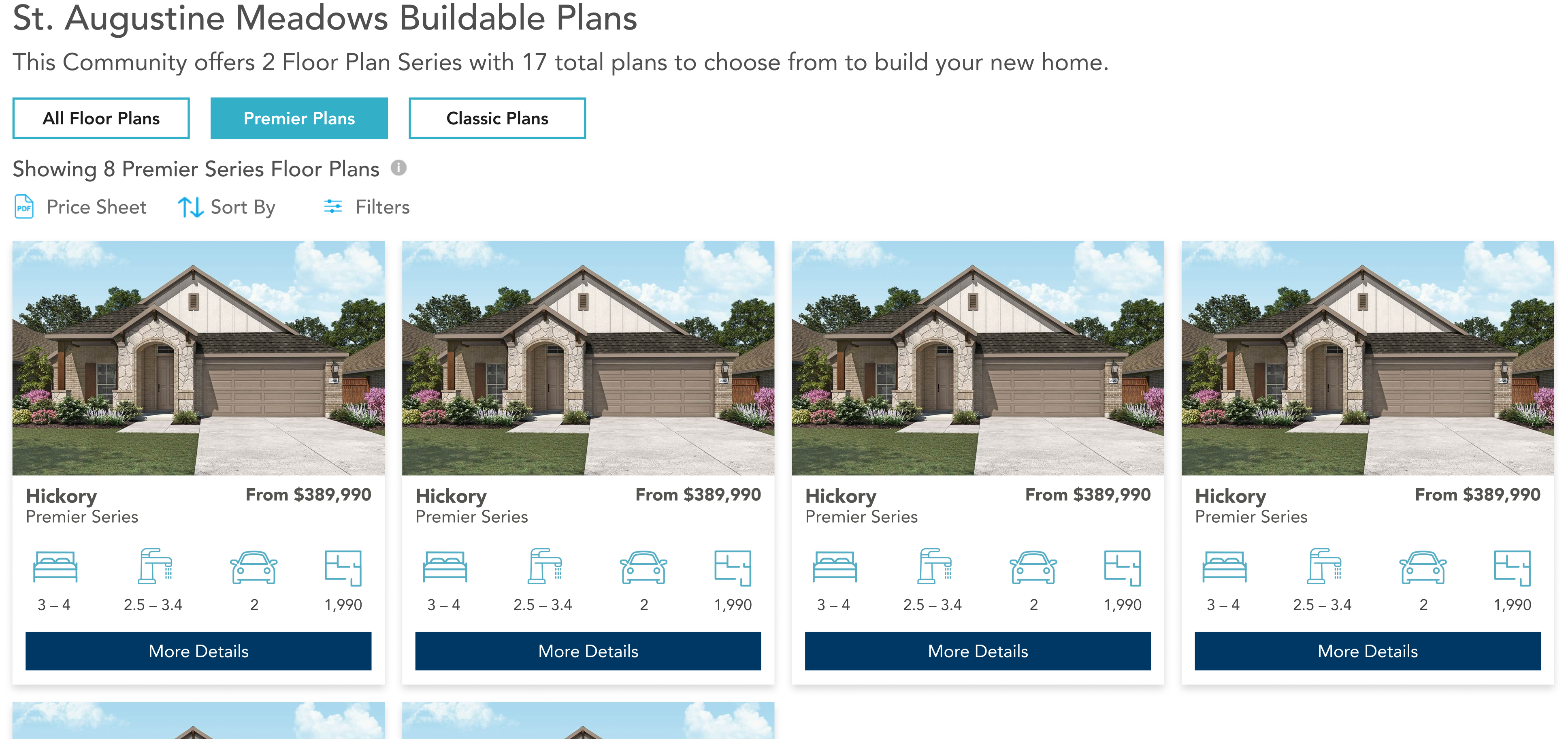
Floor Plan Galleries
Floor Plan Series allows to build dynamic modules for Floor Plan Gallery.
- By States
- By Series
- Plans
This page shows all states which have at least one active gallery ("states" field of Series can be used).
Example Here
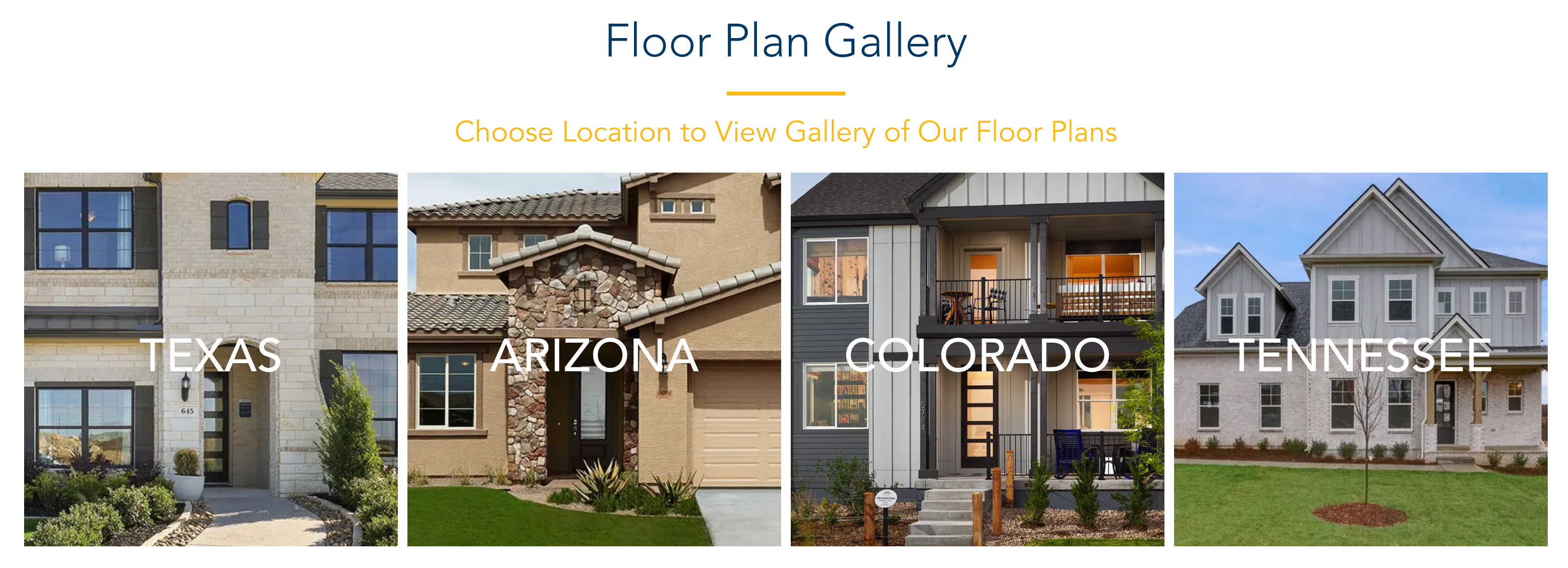
This page shows all Series within selected state (if series has any active galleries).
Example Here
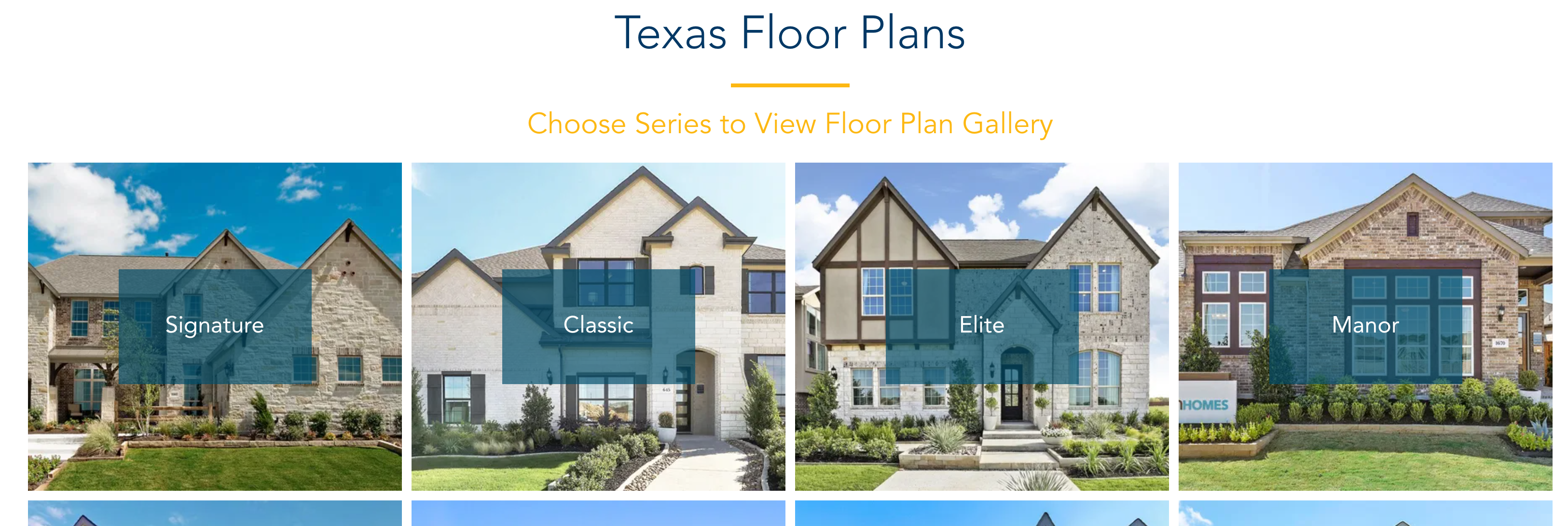
This page shows all Floor Plan Galleries within selected series.
Example Here

Estimations:
When estimating time for development, breakdown into 3 steps: Time needed to implement:
- Database change + Edit/Create mechanisms
- Usage in the Floor Plan Galleries
- Usage in the community "Floor Plans" module